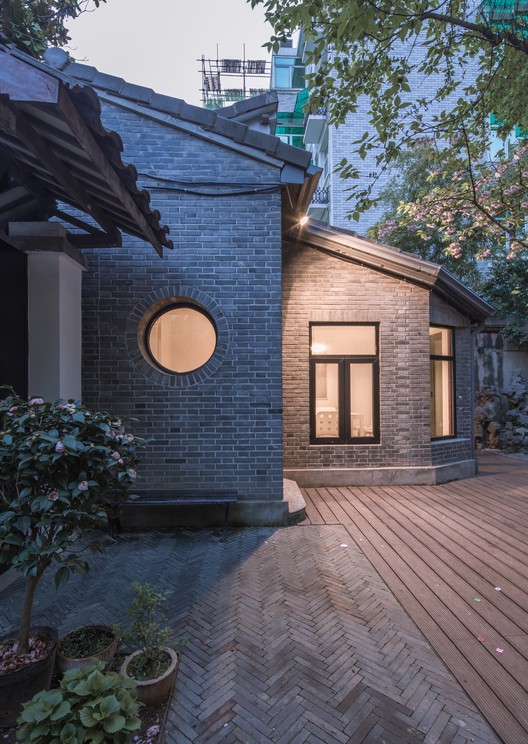
-
Architects: FANAF
- Area: 300 m²
- Year: 2018
-
Photographs:Yilong Zhao, Xiaowen Jin
-
Manufacturers: Nanjing Yade Peijian, Shanghai Yalan Coating, mosoo

Text description provided by the architects. Dabei Lane is located within Meiyuan New Village, part of the Nanjing Historical and Cultural Protection Area. Many important figures lived here during the Republic of China period. The Presidential Palace, the former residence of Zhou Enlai, the old living quarters of Bai Chongzhen, the Six Dynasties Museum, and the Jiangsu Provincial Art Museum are all located within 500 meters of the village. The strong cultural atmosphere has attracted baristas, artists, photographers and architects to set up their own studios in the vicinity. FANAF is located within the village in the Dabeixiang No.7 Courtyard.
.jpg?1531999255)
.jpg?1531999105)
Dabei Alley No. 7 consists of three identical structures built in the same style – which formerly served as the residence of the three Wang brothers, generals in the Nationalist party. Each building has three floors. The French-style buildings feature gambrel roofs, burgundy red window frames, frosted glass windows and dark grey bricks to form its outer appearance. These features reflect the architectural styles commonly found during the Republic of China era.The renovation project established two single buildings in the east side, with the north and south wings sitting adjacent to each other, naturally creating two surrounding courtyards, the Northern Yard and Southern Garden.


During the renovation of FANAF’s studio, the designers worked to maintain the structure’s original architectural style and spatial patterns. The traditional residential building was renovated into a modern office environment, highlighted by a simple landscape and interior. The final prototype encompasses a modern work space and gallery allowing open communication in a relaxed and natural atmosphere

The first floor of the Northern Yard was transformed into a library and communication space open to the public. The design expands the southern courtyard and extends the outdoor platform to reveal a comfortable public relaxation area. The courtyard floor is comprised of different finishes to distinguish the walkway from the outdoor relaxation space. Beautiful species of cherry blossom, wintersweet, osmanthus, pomegranate and eucalyptus trees have been preserved and bloom along the courtyard. Natural bamboo flooring and small grey bricks outline the roots of the trees.


The Southern Garden bridges the entrance of the building and to the Northern Yard Passage, the axis relationship between the indoor public space and the outdoor leisure space. Folding glass are placed to direct people to the conference room and the café entrance. When the door is fully opened, it acts as a thoroughfare out towards the courtyard. The garden can be seen from the inside as well, creating unison between both spaces. On a summer evening, occupants can be transported to another time, appreciating the gentle swaying of tree branches reflecting on buildings under the bright moon.
.jpg?1531999520)
.jpg?1531999571)
Offering a respite from busy urban life, the FANAF studio environment provides designers with ample outdoor space for recreation and relaxation. During the weekends, designers and artists from surrounding communities often hold exhibitions and social events in the courtyard. The modern design space, paired with the unique traditional atmosphere breathes a new vitality into the community’s historical foundations.







.jpg?1531999619)
.jpg?1531999571)

.jpg?1531999237)

.jpg?1531999306)

.jpg?1531999505)
.jpg?1531999371)

.jpg?1531999586)
.jpg?1531999603)
.jpg?1531999434)
.jpg?1531998960)
.jpg?1531999323)
.jpg?1531999553)
.jpg?1531999636)
.jpg?1531999537)

.jpg?1531999520)
.jpg?1531999386)
.jpg?1531999451)
.jpg?1531998943)
.jpg?1531999149)









